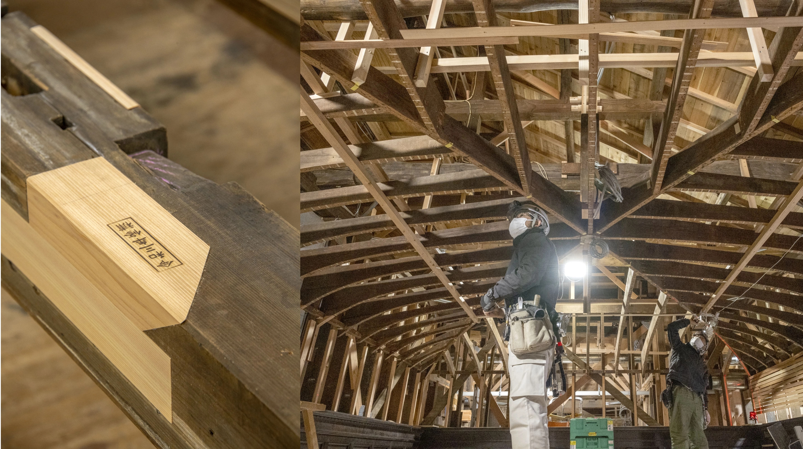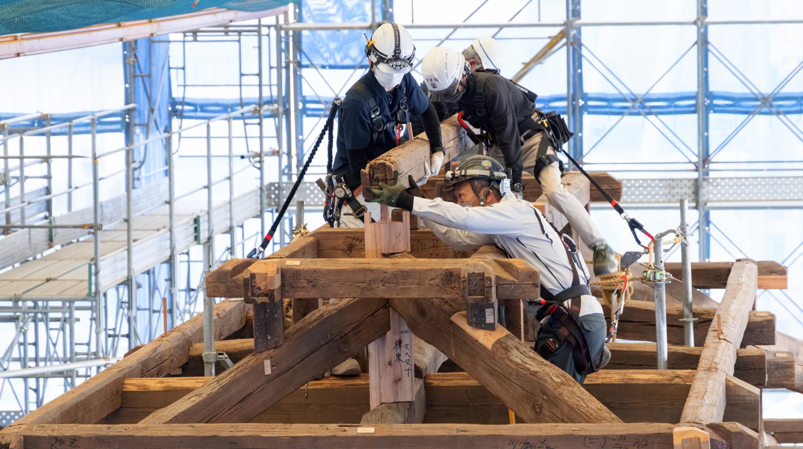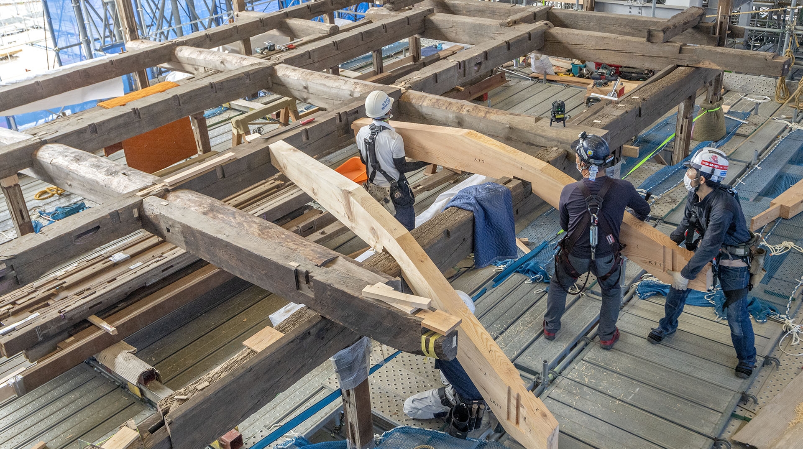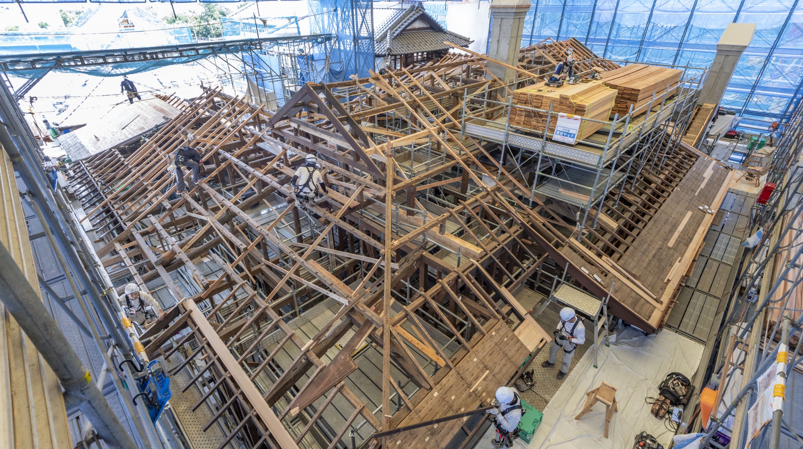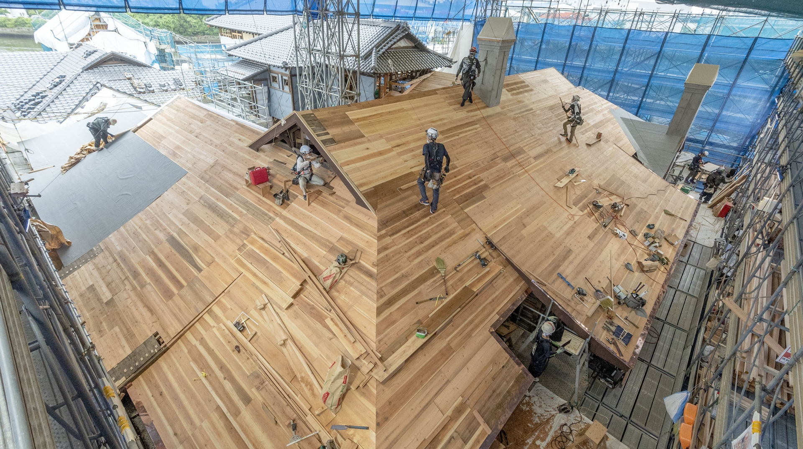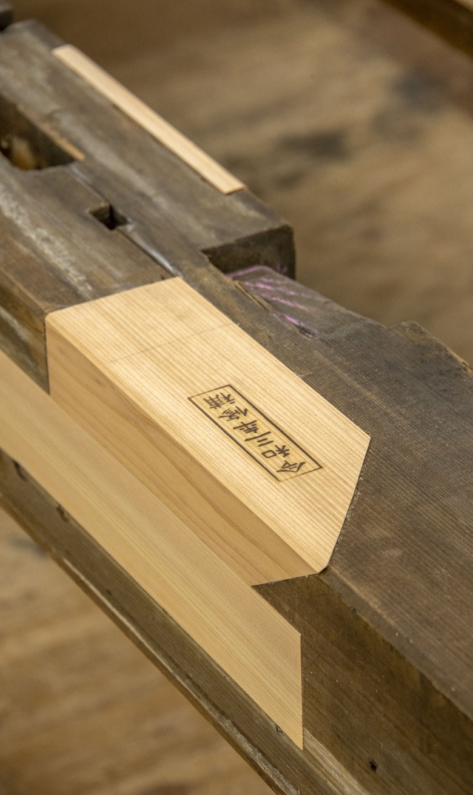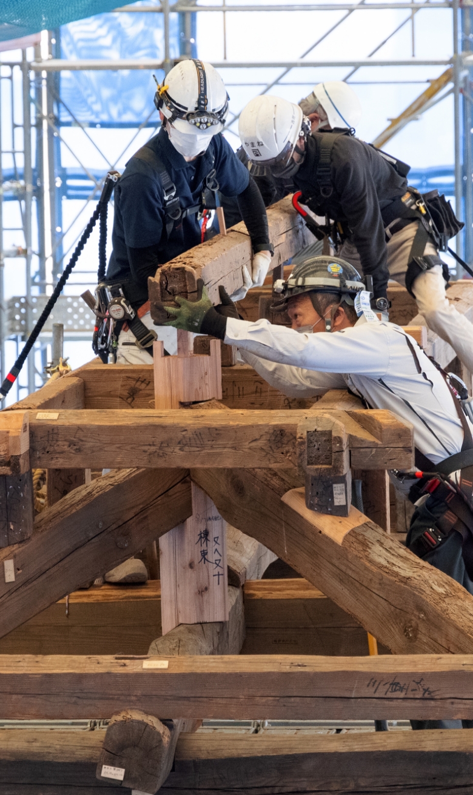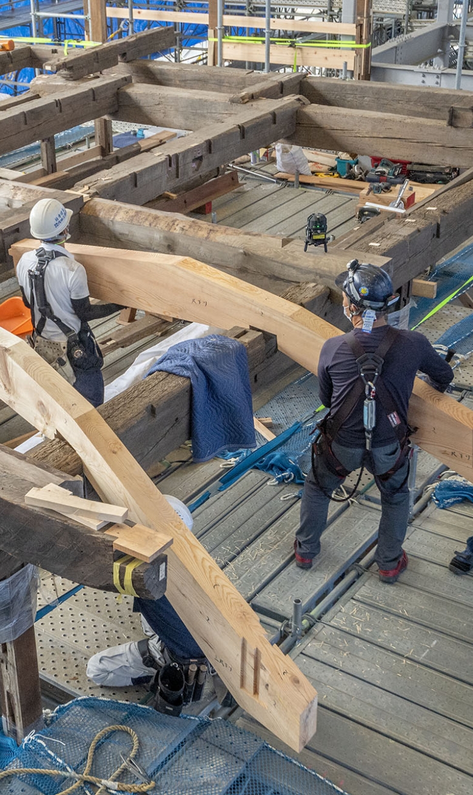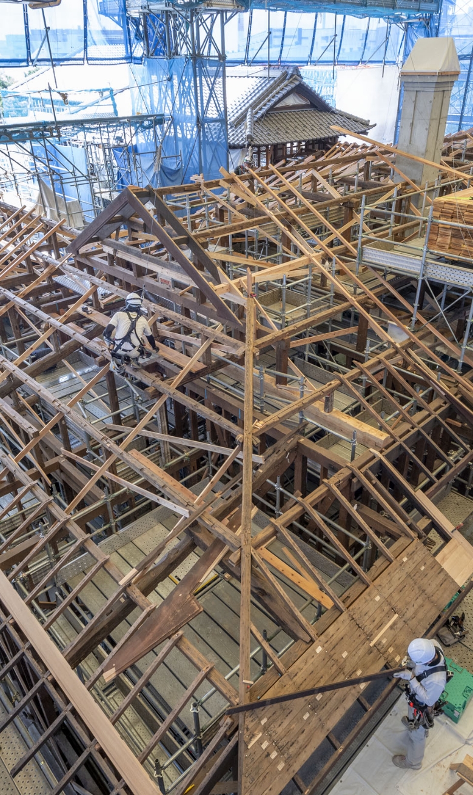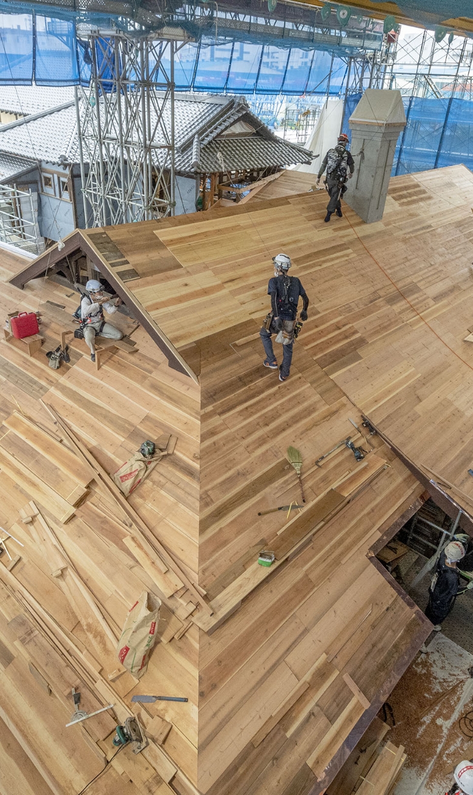In this relocation and restoration project we strived to both maintain historical authenticity and ensure physical integrity.
We dismantled each part, and any damaged, rotten, or deteriorated components were repaired and reused.The missing parts have been restored to their appearance at the completion of the 1930 renovation.
We have added seismic support to bring the building up to modern safety codes, and are in the process of preparing to open the building for public tours.
-
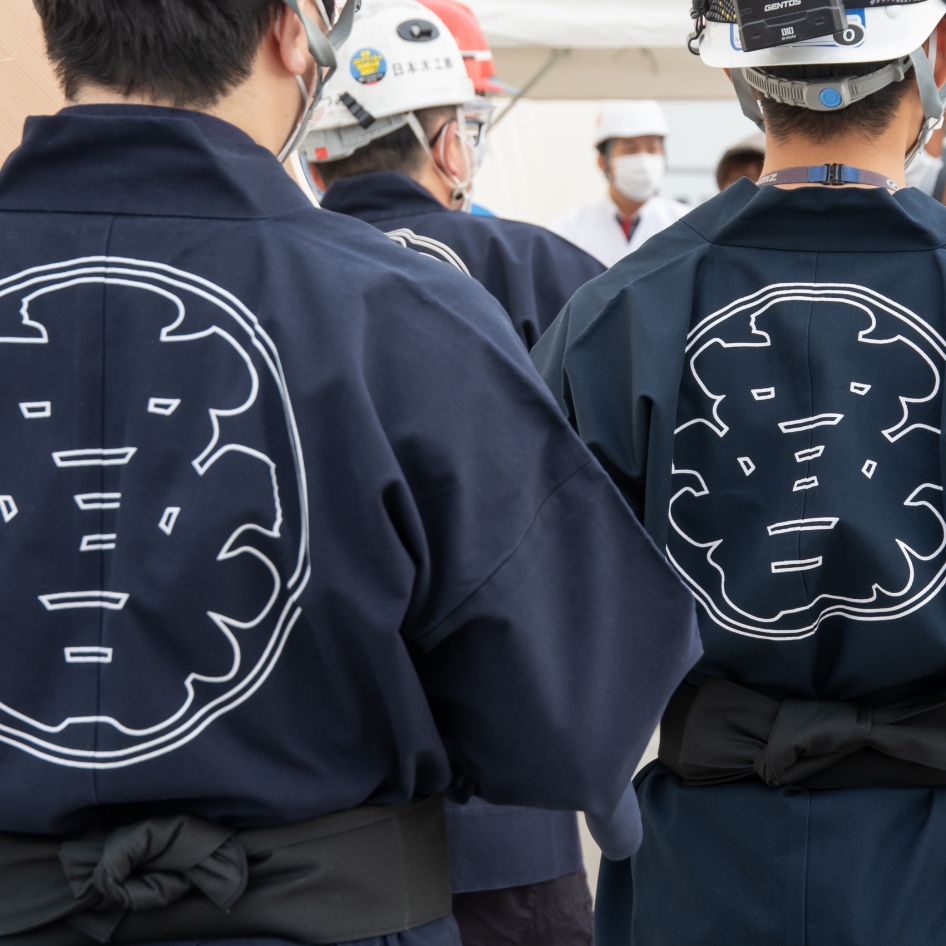
Topping-Out Ceremony
画像の説明を表示します。画像の説明を表示します。画像の説明を表示します。画像の説明を表示します。画像の説明を表示します。画像の説明を表示します。画像の説明を表示します。画像の説明を表示します。画像の説明を表示します。画像の説明を表示します。画像の説明を表示します。画像の説明を表示します。を表示します。
Topping-Out Ceremony
Photo by KOMEIJI Kenichi
-
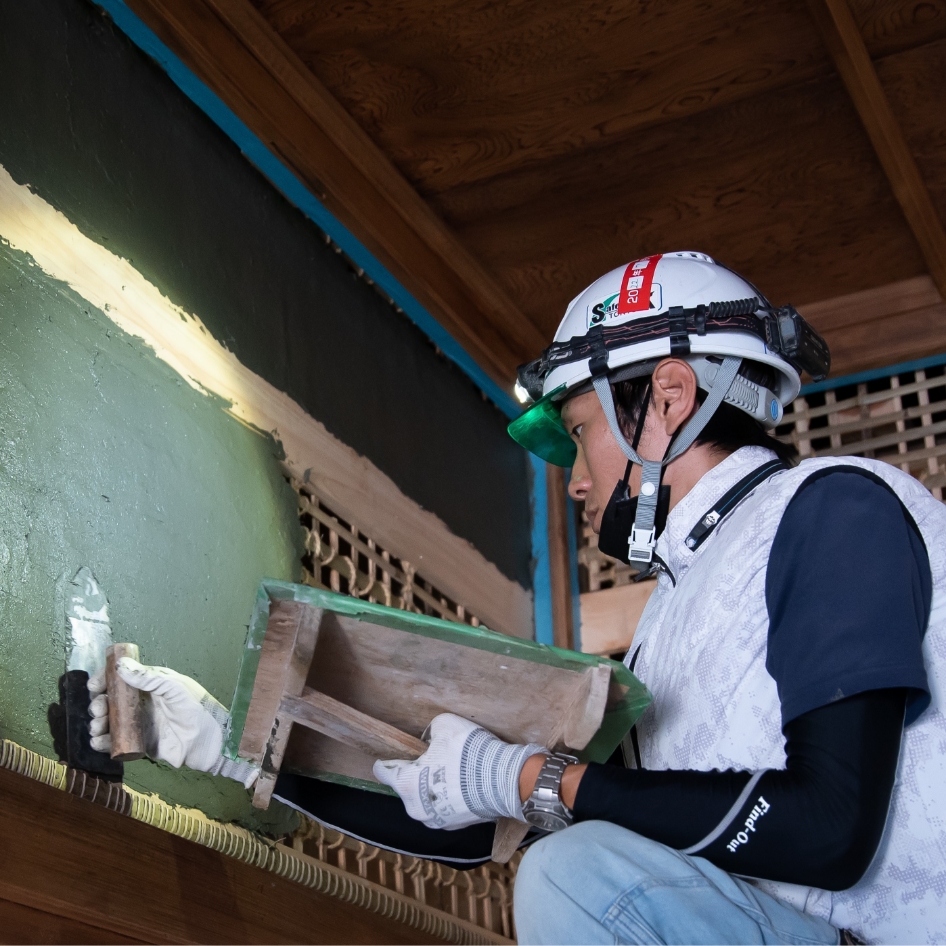
Plastering Work - Omotezashiki (main building), mud wall
画像の説明を表示します。画像の説明を表示します。画像の説明を表示します。画像の説明を表示します。画像の説明を表示します。画像の説明を表示します。
Plastering Work - Omotezashiki (main building), mud wall
Photo by SUZUKI Ayako
-
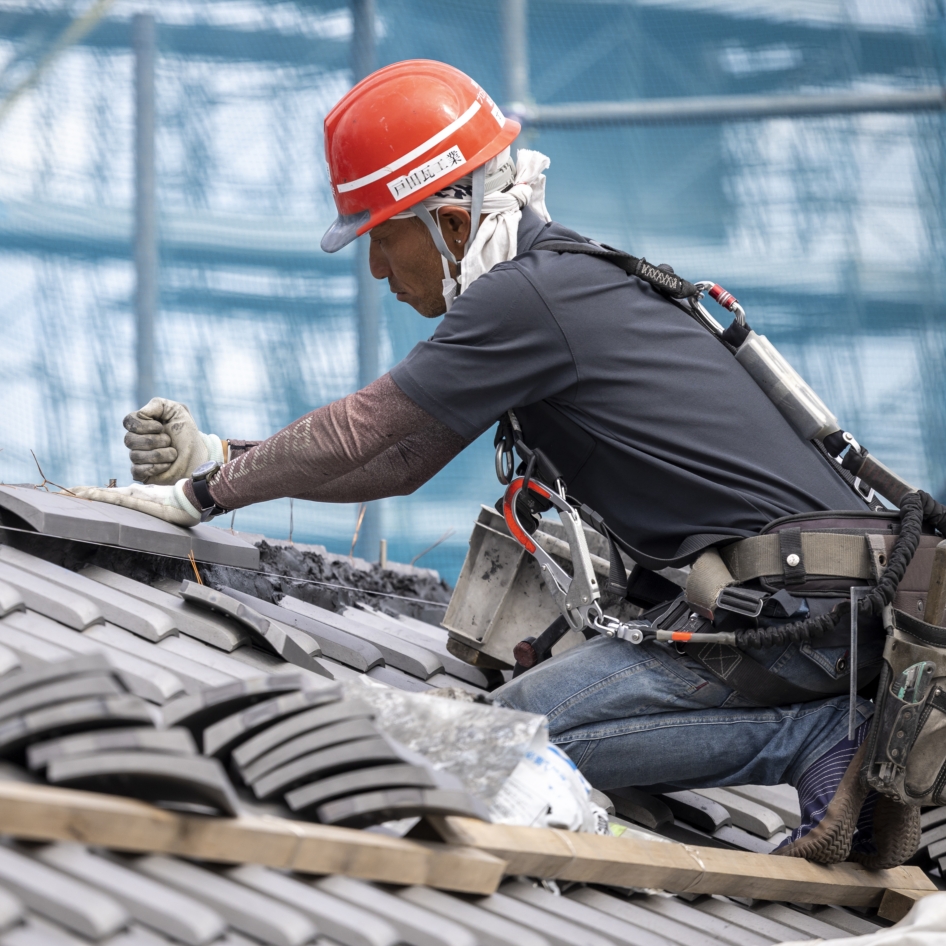
Tile Roofing Work - Omotezashiki (main building), roofing with Japanese tiles
画像の説明を表示します。画像の説明を表示します。画像の説明を表示します。画像の説明を表示します。画像の説明を表示します。画像の説明を表示します。画像の説明を表示します。画像の説明を表示します。画像の説明を表示します。画像の説明を表示します。画像の説明を表示します。画像の説明を表示します。を表示します。
Tile Roofing Work - Omotezashiki (main building), roofing with Japanese tiles
Photo by KOMEIJI Kenichi
-
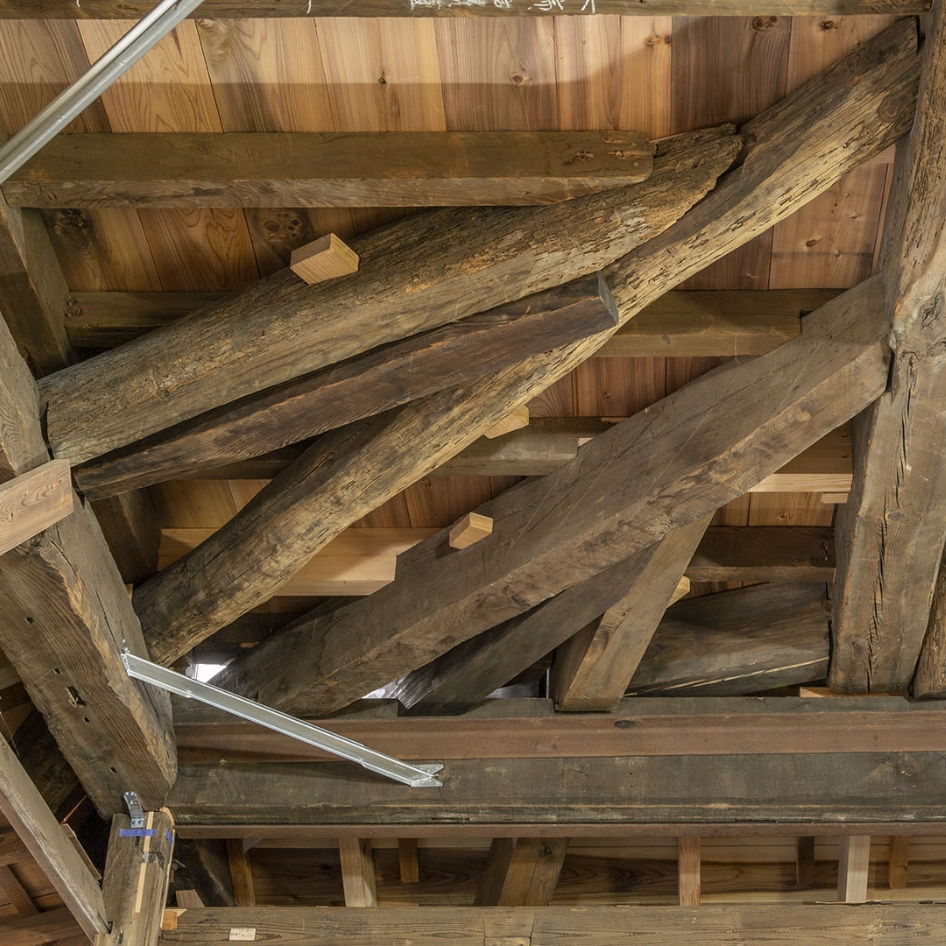
Wood Work - Omotezashiki (main building), members that support lean-to roof eaves using the principle of leverage
画像の説明を表示します。画像の説明を表示します。画像の説明を表示します。画像の説明を表示します。画像の説明を表示します。画像の説明を表示します。画像の説明を表示します。画像の説明を表示します。画像の説明を表示します。画像の説明を表示します。画像の説明を表示します。画像の説明を表示します。を表示します。
Wood Work - Omotezashiki (main building), members that support lean-to roof eaves using the principle of leverage
Photo by NARU Architectural Photography Office
-
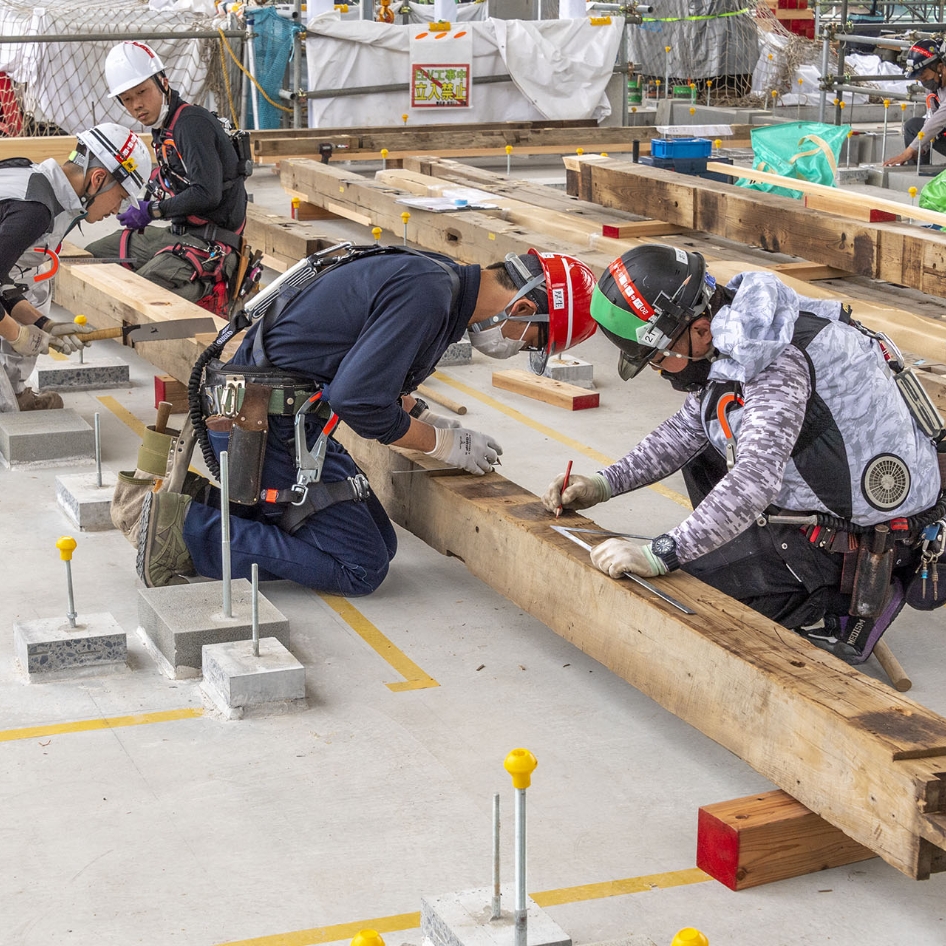
Wood Work - Omotezashiki (main building), installation of ground sills
画像の説明を表示します。画像の説明を表示します。画像の説明を表示します。画像の説明を表示します。画像の説明を表示します。画像の説明を表示します。画像の説明を表示します。画像の説明を表示します。画像の説明を表示します。画像の説明を表示します。画像の説明を表示します。画像の説明を表示します。を表示します。
Wood Work - Omotezashiki (main building), installation of ground sills
Photo by NARU Architectural Photography Office
-
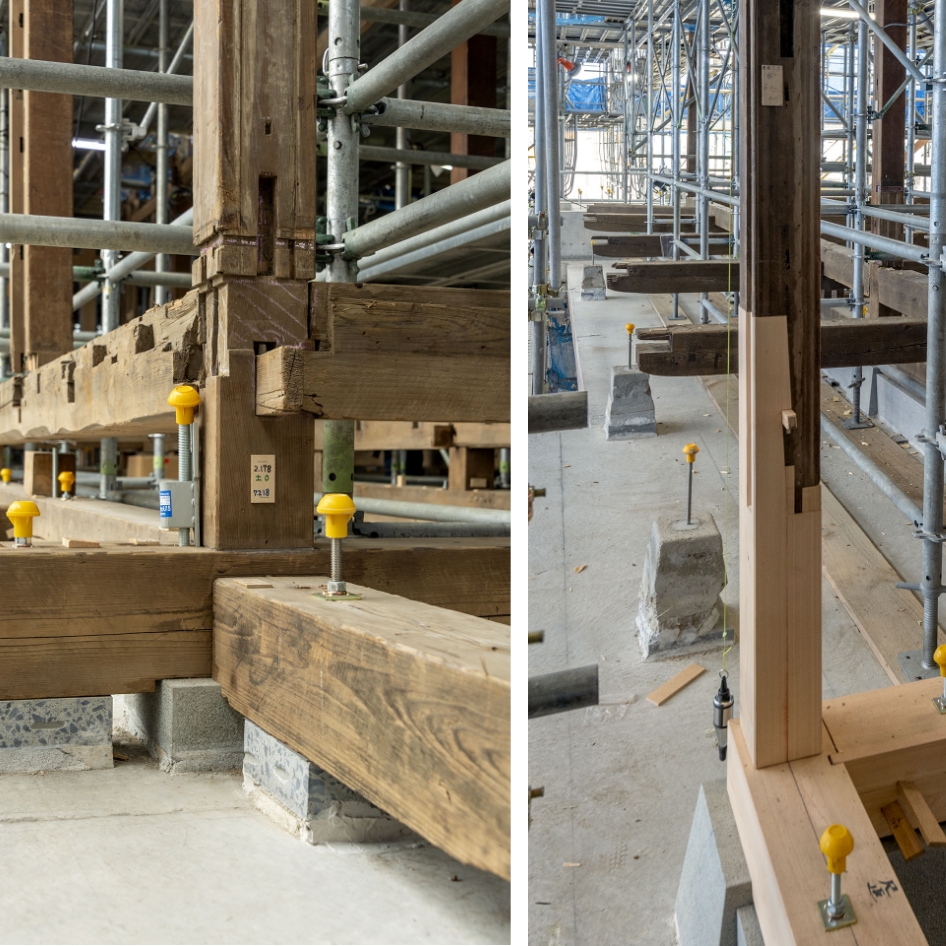
Wood Work - Omotezashiki (main building), ground sills and pillars (repair deteriorated and rotten parts))
画像の説明を表示します。画像の説明を表示します。画像の説明を表示します。画像の説明を表示します。画像の説明を表示します。画像の説明を表示します。画像の説明を表示します。画像の説明を表示します。画像の説明を表示します。画像の説明を表示します。画像の説明を表示します。画像の説明を表示します。を表示します。
Wood Work - Omotezashiki (main building), ground sills and pillars (repair deteriorated and rotten parts)
Photo by NARU Architectural Photography Office
-
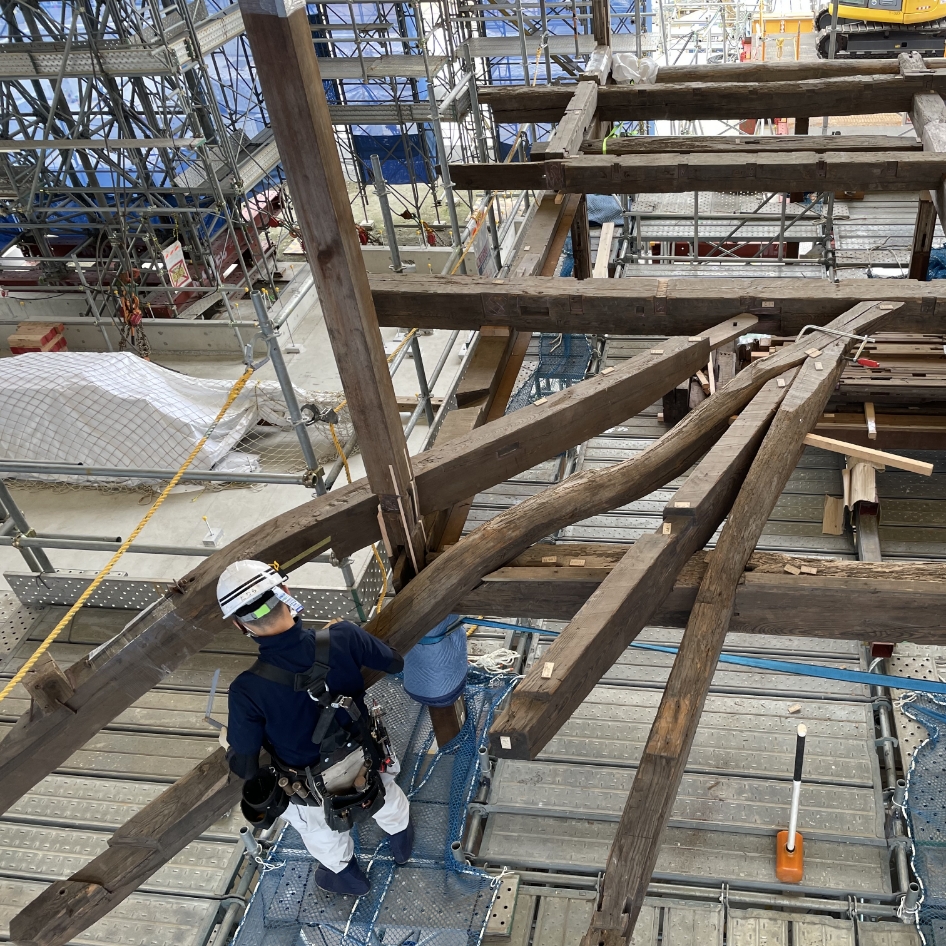
Wood Work - Omotezashiki (main building), installation of members that support the lean-to roof
画像の説明を表示します。画像の説明を表示します。画像の説明を表示します。画像の説明を表示します。画像の説明を表示します。画像の説明を表示します。画像の説明を表示します。画像の説明を表示します。画像の説明を表示します。画像の説明を表示します。画像の説明を表示します。画像の説明を表示します。を表示します。
Wood Work - Omotezashiki (main building), installation of members that support the lean-to roof
-
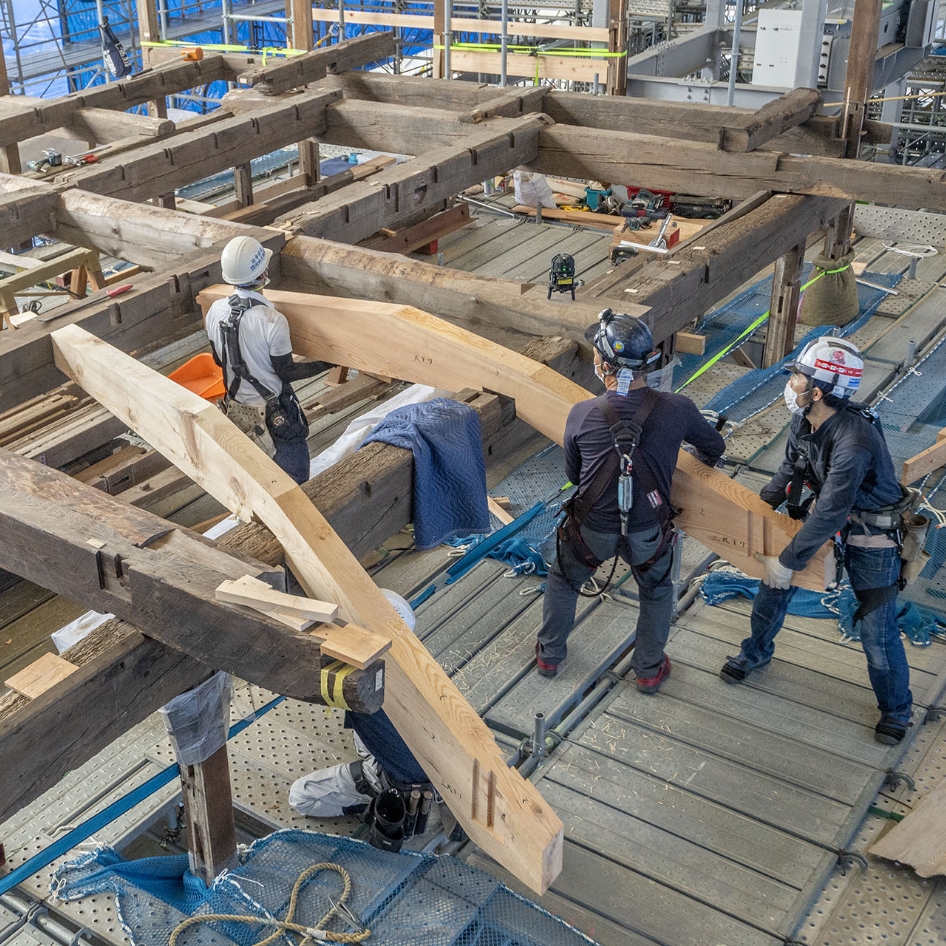
Wood Work - Omotezashiki (main building), installation of second floor floor beams and members that support the lean-to roof
画像の説明を表示します。画像の説明を表示します。画像の説明を表示します。画像の説明を表示します。画像の説明を表示します。画像の説明を表示します。画像の説明を表示します。画像の説明を表示します。画像の説明を表示します。画像の説明を表示します。画像の説明を表示します。画像の説明を表示します。を表示します。
Wood Work - Omotezashiki (main building), installation of second floor floor beams and members that support the lean-to roof
Photo by NARU Architectural Photography Office
-
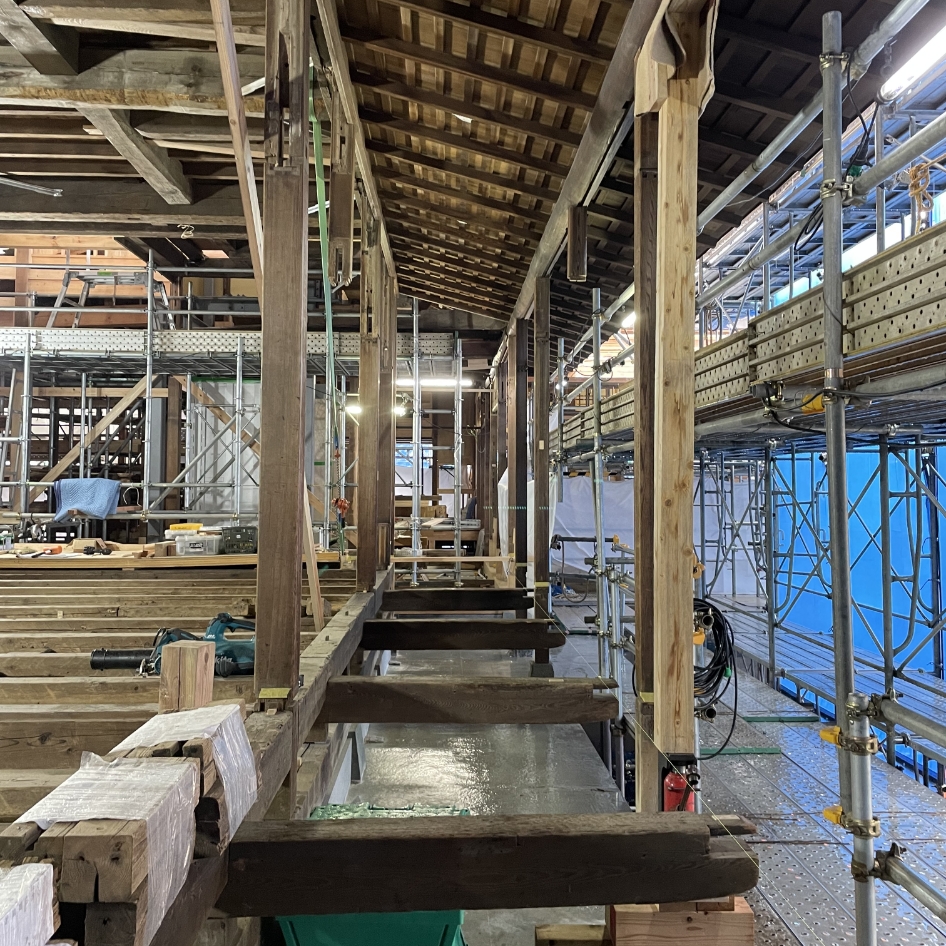
Wood Work - Omotezashiki (main building), lean-to roof (cantilevered beams and eave ceilings on verandah)
画像の説明を表示します。画像の説明を表示します。画像の説明を表示します。画像の説明を表示します。画像の説明を表示します。画像の説明を表示します。画像の説明を表示します。画像の説明を表示します。画像の説明を表示します。画像の説明を表示します。画像の説明を表示します。画像の説明を表示します。を表示します。
Wood Work - Omotezashiki (main building), lean-to roof (cantilevered beams and eave ceilings on verandah)
-
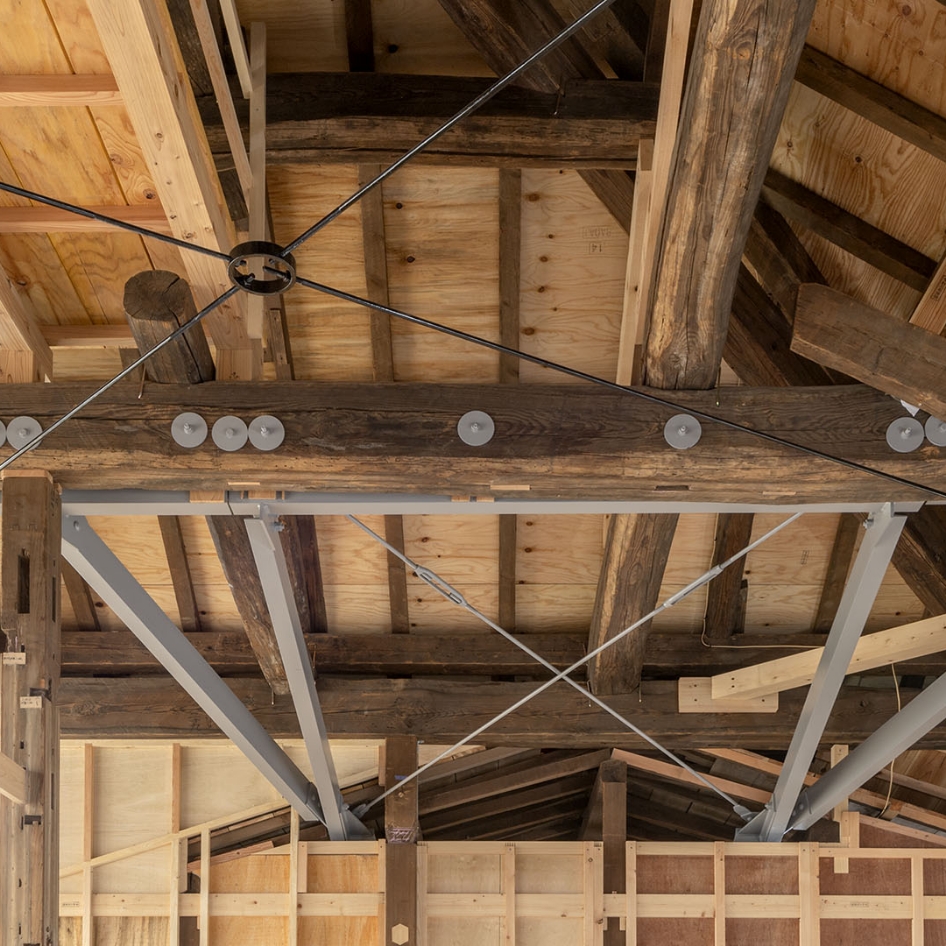
Reinforcement Work - Omotezashiki (main building), connection between the steel reinforcements and existing woodden beams
画像の説明を表示します。画像の説明を表示します。画像の説明を表示します。画像の説明を表示します。画像の説明を表示します。画像の説明を表示します。画像の説明を表示します。画像の説明を表示します。画像の説明を表示します。画像の説明を表示します。画像の説明を表示します。画像の説明を表示します。を表示します。
Reinforcement Work - Omotezashiki (main building), connection between the steel reinforcements and existing woodden beams
Photo by NARU Architectural Photography Office
-
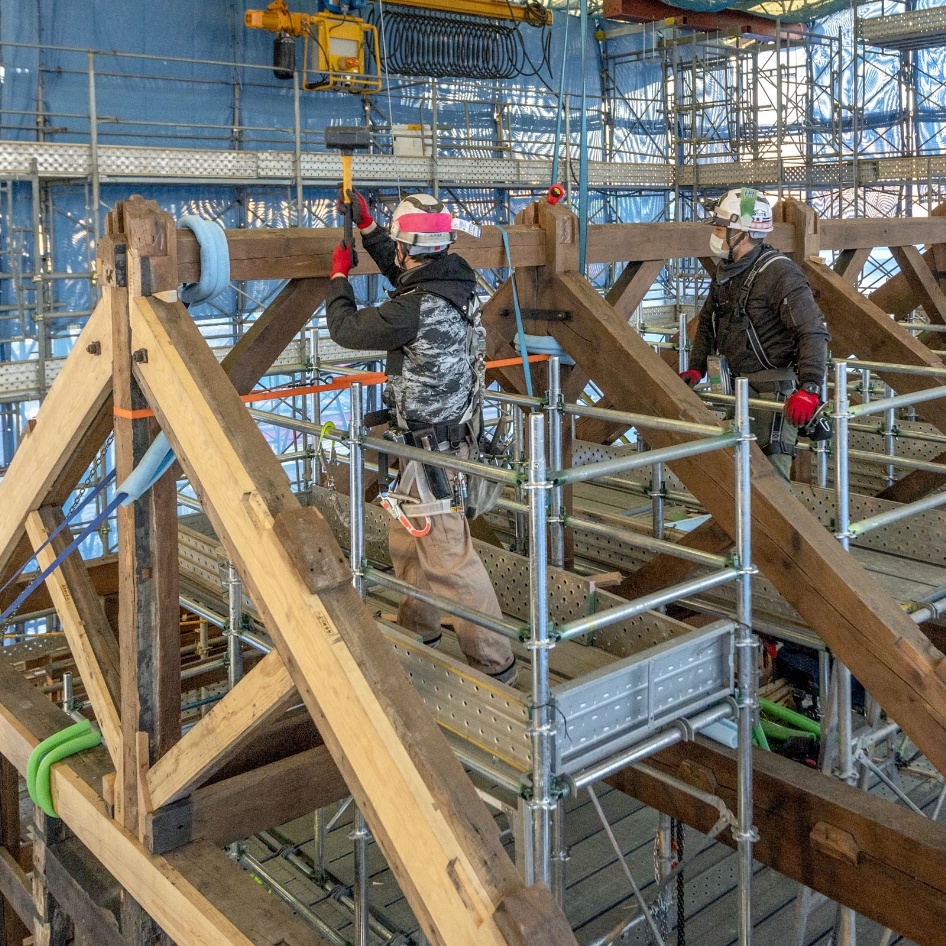
Wood Work - Soko (barn), hut frame
画像の説明を表示します。画像の説明を表示します。画像の説明を表示します。画像の説明を表示します。画像の説明を表示します。画像の説明を表示します。画像の説明を表示します。画像の説明を表示します。画像の説明を表示します。画像の説明を表示します。画像の説明を表示します。画像の説明を表示します。を表示します。
Wood Work - Soko (barn), hut frame
Photo by NARU Architectural Photography Office
-
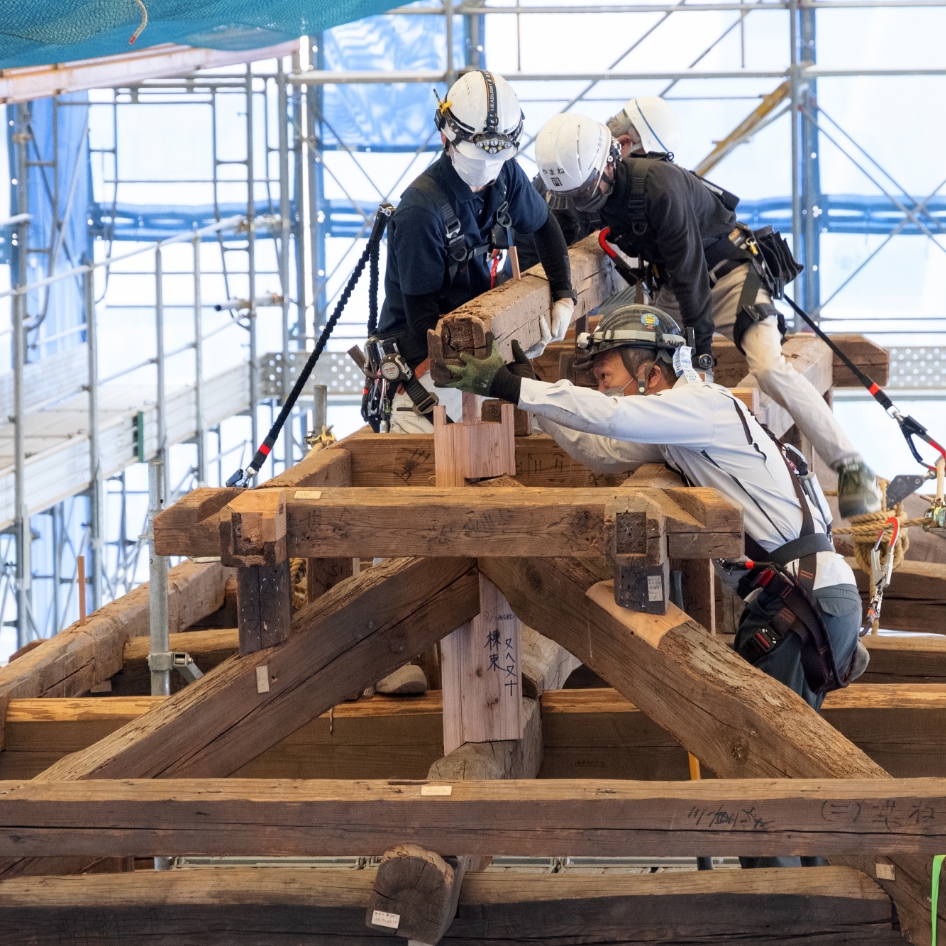
Wood Work - Omotezashiki (main building), purlin installation
画像の説明を表示します。画像の説明を表示します。画像の説明を表示します。画像の説明を表示します。画像の説明を表示します。画像の説明を表示します。画像の説明を表示します。画像の説明を表示します。画像の説明を表示します。画像の説明を表示します。画像の説明を表示します。画像の説明を表示します。を表示します。
Wood Work - Omotezashiki (main building), purlin installation
Photo by KOMEIJI Kenichi
-
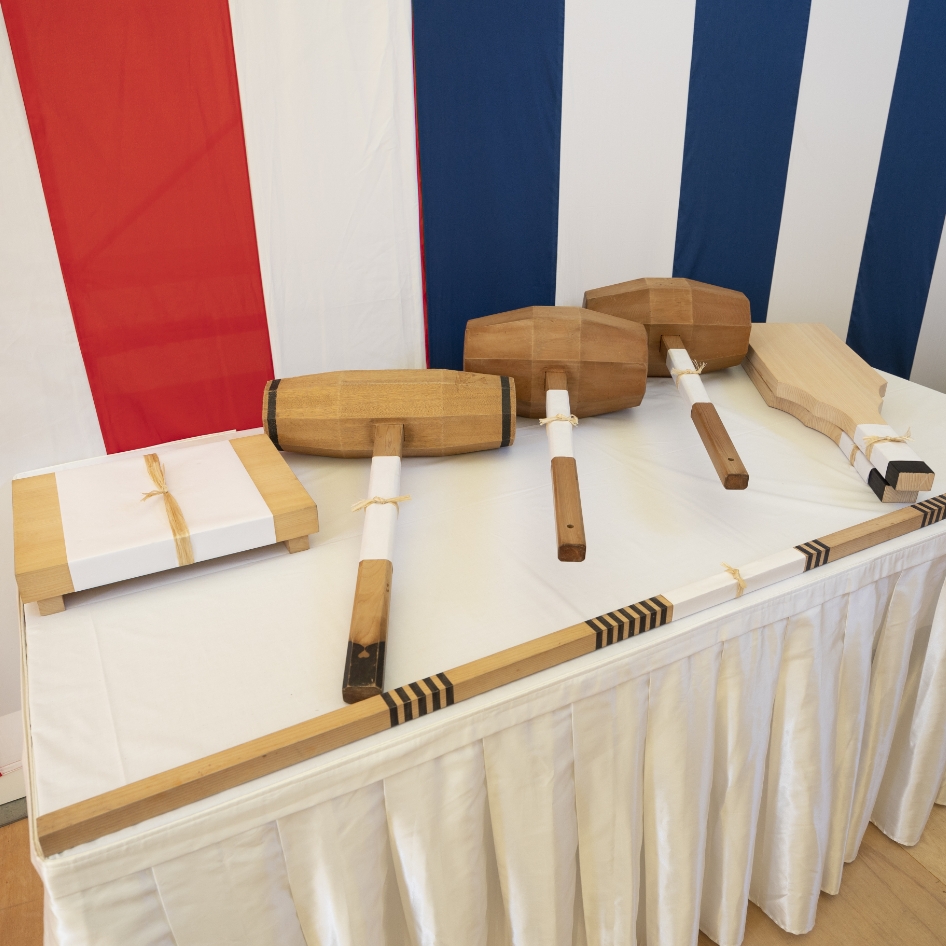
Topping-Out Ceremony - (Front : ruler Back: From left board, mallets and mallet battens)
画像の説明を表示します。画像の説明を表示します。画像の説明を表示します。画像の説明を表示します。画像の説明を表示します。画像の説明を表示します。画像の説明を表示します。画像の説明を表示します。画像の説明を表示します。画像の説明を表示します。画像の説明を表示します。画像の説明を表示します。を表示します。
Topping-Out Ceremony - (Front : ruler Back: From left board, mallets and mallet battens)
Photo by KOMEIJI Kenichi
-
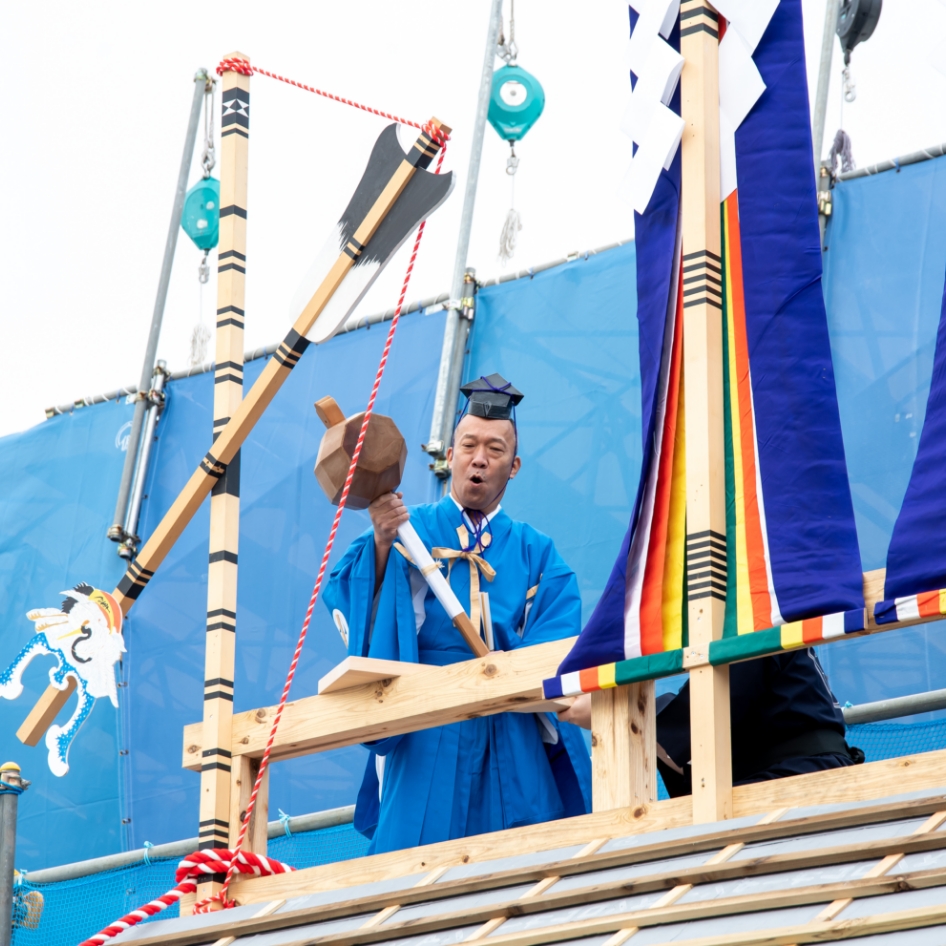
Topping-Out Ceremony -
Tsuchiuchinogi (Ceremony of pounding the ridgepole with a mallet)画像の説明を表示します。画像の説明を表示します。画像の説明を表示します。画像の説明を表示します。画像の説明を表示します。画像の説明を表示します。画像の説明を表示します。画像の説明を表示します。画像の説明を表示します。画像の説明を表示します。画像の説明を表示します。画像の説明を表示します。を表示します。
Topping-Out Ceremony - Tsuchiuchinogi (Ceremony of pounding the ridgepole with a mallet)
Photo by KOMEIJI Kenichi
-
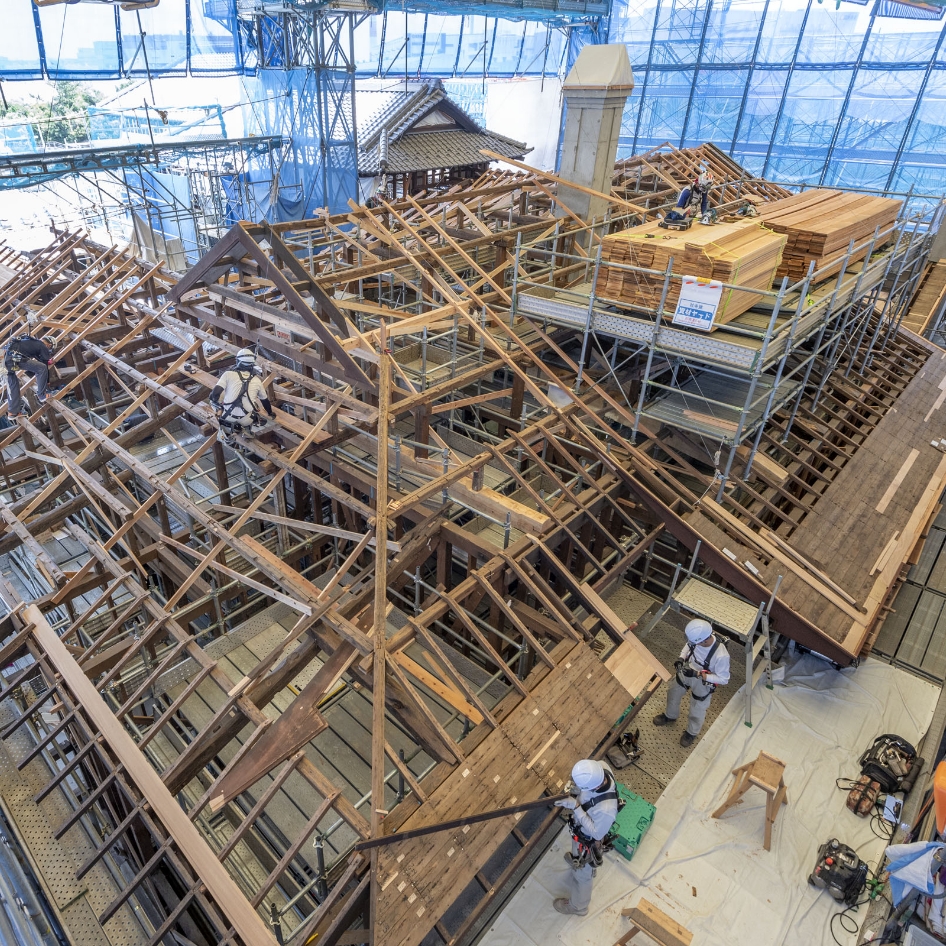
Wood Work - Western-Style Wing, construction of roof rafters and eave ceilings
画像の説明を表示します。画像の説明を表示します。画像の説明を表示します。画像の説明を表示します。画像の説明を表示します。画像の説明を表示します。画像の説明を表示します。画像の説明を表示します。画像の説明を表示します。画像の説明を表示します。画像の説明を表示します。画像の説明を表示します。を表示します。
Wood Work - Western-Style Wing, construction of roof rafters and eave ceilings
Photo by NARU Architectural Photography Office
-
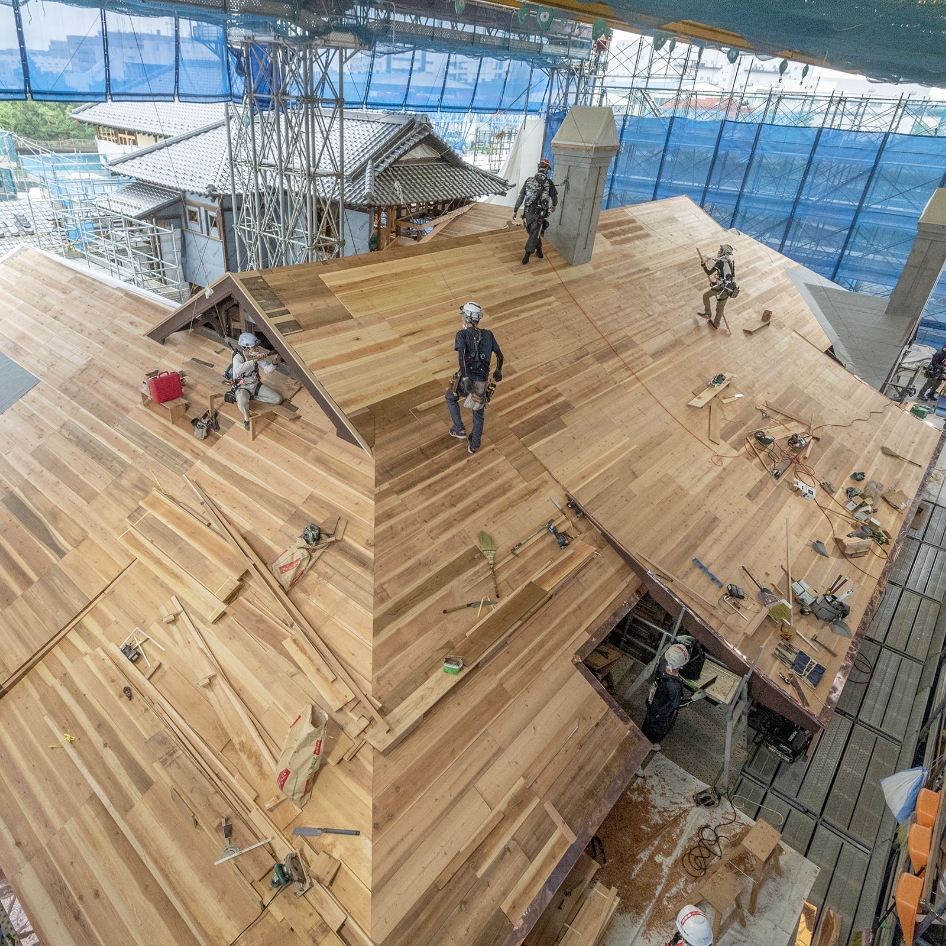
Wood Work - Western-Style Wing, construction of roof sheathing boards
画像の説明を表示します。画像の説明を表示します。画像の説明を表示します。画像の説明を表示します。画像の説明を表示します。画像の説明を表示します。画像の説明を表示します。画像の説明を表示します。画像の説明を表示します。画像の説明を表示します。画像の説明を表示します。画像の説明を表示します。を表示します。
Wood Work - Western-Style Wing, construction of roof sheathing boards
Photo by NARU Architectural Photography Office
-
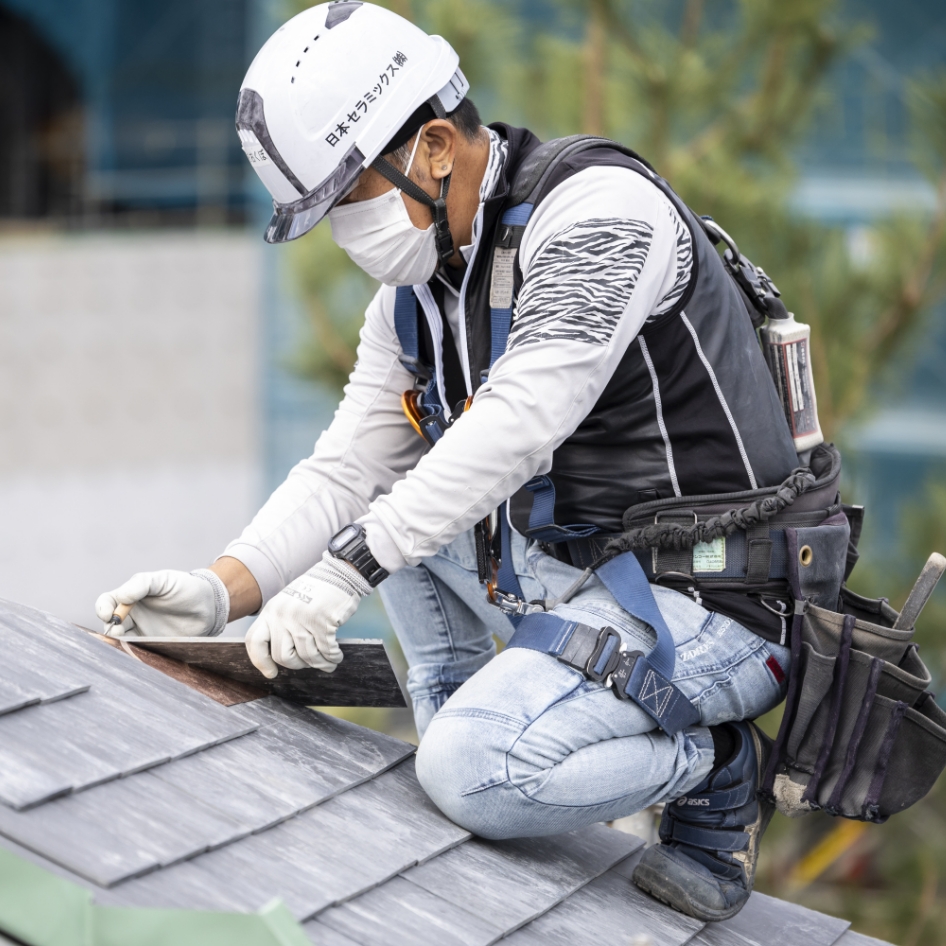
Tile Roofing Work - Western-style wing, roofing with slate tiles
画像の説明を表示します。画像の説明を表示します。画像の説明を表示します。画像の説明を表示します。画像の説明を表示します。画像の説明を表示します。画像の説明を表示します。画像の説明を表示します。画像の説明を表示します。画像の説明を表示します。画像の説明を表示します。画像の説明を表示します。を表示します。
Tile Roofing Work - Western-style wing, roofing with slate tiles
Photo by KOMEIJI Kenichi
-
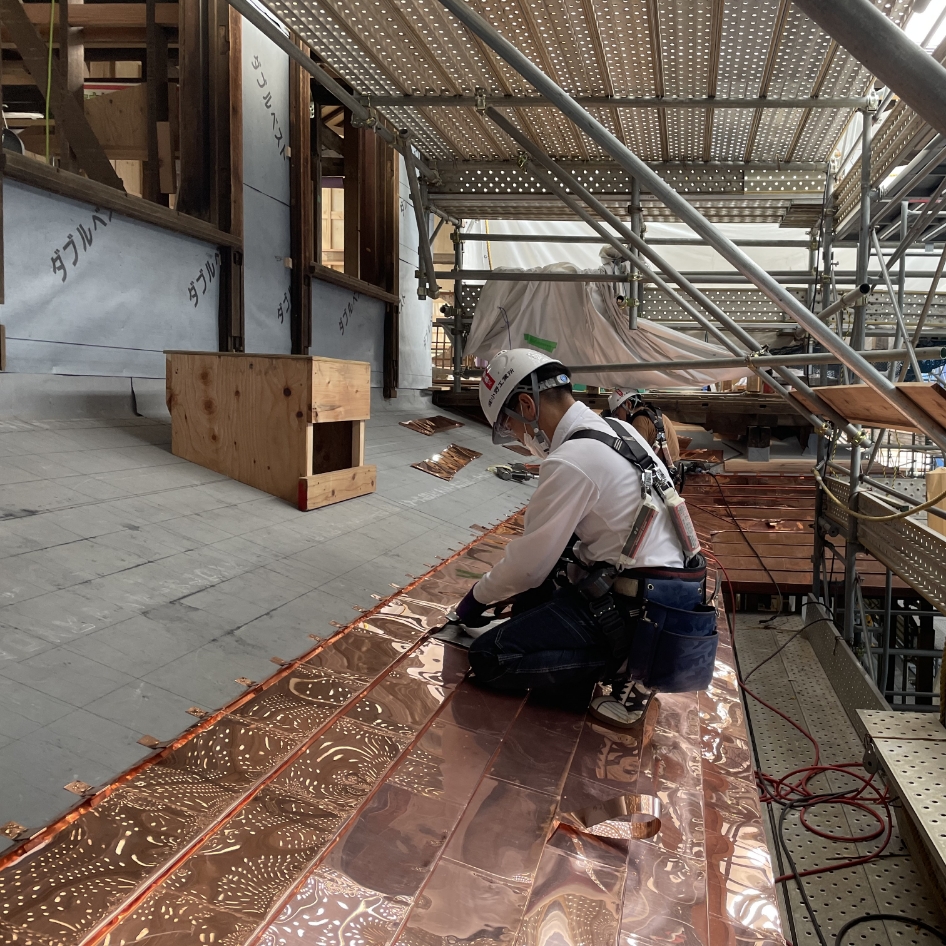
Tile Roofing Work - Roofing with copper sheets
画像の説明を表示します。画像の説明を表示します。画像の説明を表示します。画像の説明を表示します。画像の説明を表示します。画像の説明を表示します。画像の説明を表示します。画像の説明を表示します。画像の説明を表示します。画像の説明を表示します。画像の説明を表示します。画像の説明を表示します。を表示します。
Tile Roofing Work - Roofing with copper sheets
-
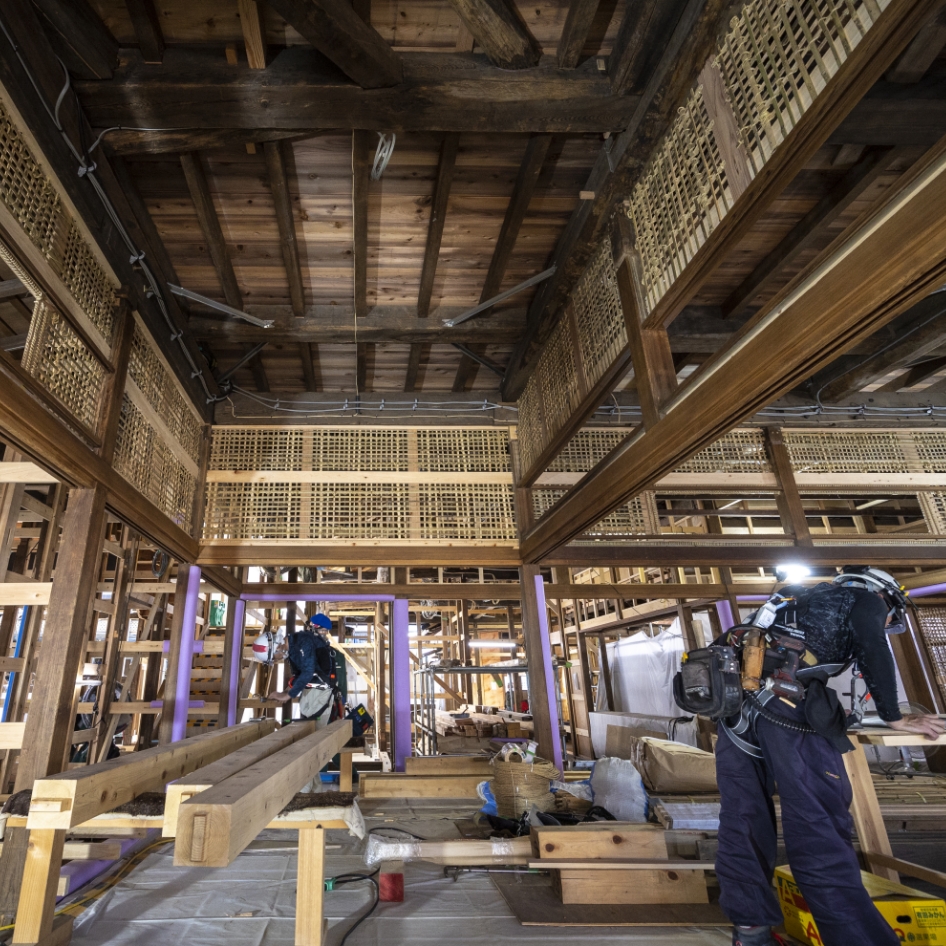
Plastering Work - Omotezashiki (main building), base of Bamboo-mud wall
画像の説明を表示します。画像の説明を表示します。画像の説明を表示します。画像の説明を表示します。画像の説明を表示します。画像の説明を表示します。画像の説明を表示します。画像の説明を表示します。画像の説明を表示します。画像の説明を表示します。画像の説明を表示します。画像の説明を表示します。を表示します。
Plastering Work - Omotezashiki (main building), base of Bamboo-mud wall
Photo by KOMEIJI Kenichi
-
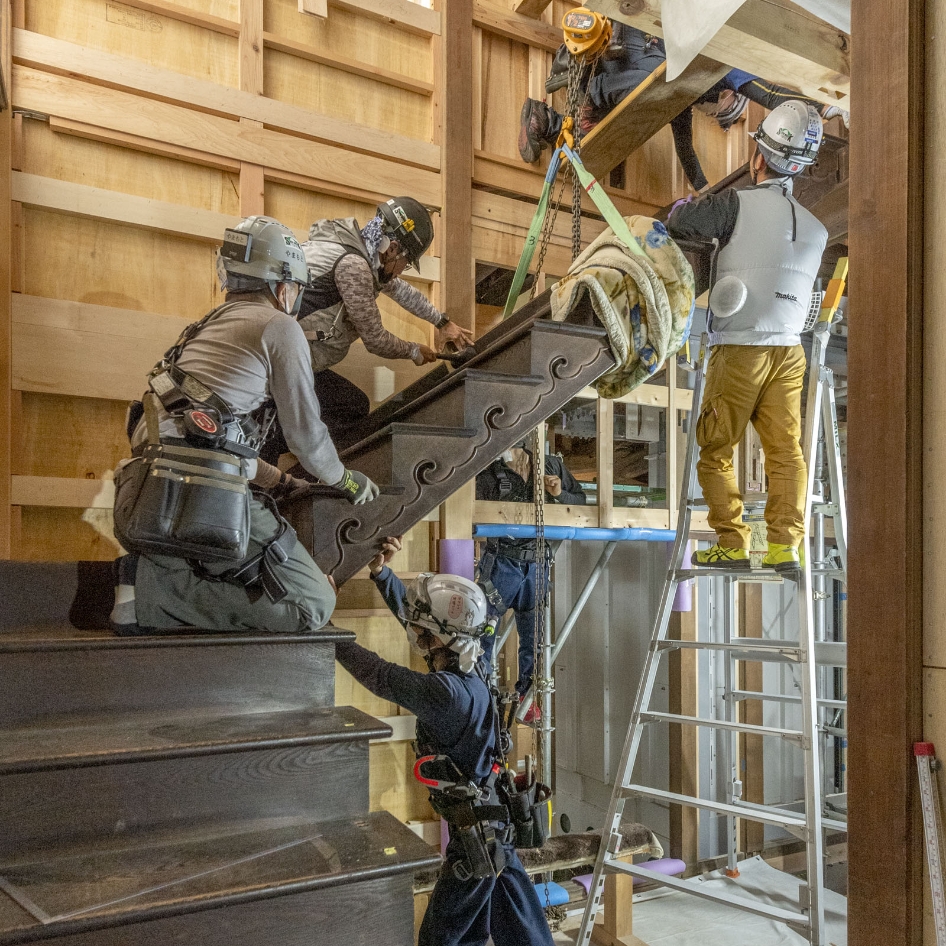
Wood Work - Stairs made of black persimmon
画像の説明を表示します。画像の説明を表示します。画像の説明を表示します。画像の説明を表示します。画像の説明を表示します。画像の説明を表示します。画像の説明を表示します。画像の説明を表示します。画像の説明を表示します。画像の説明を表示します。画像の説明を表示します。画像の説明を表示します。を表示します。
Wood Work - Stairs made of black persimmon
Photo by NARU Architectural Photography Office
-
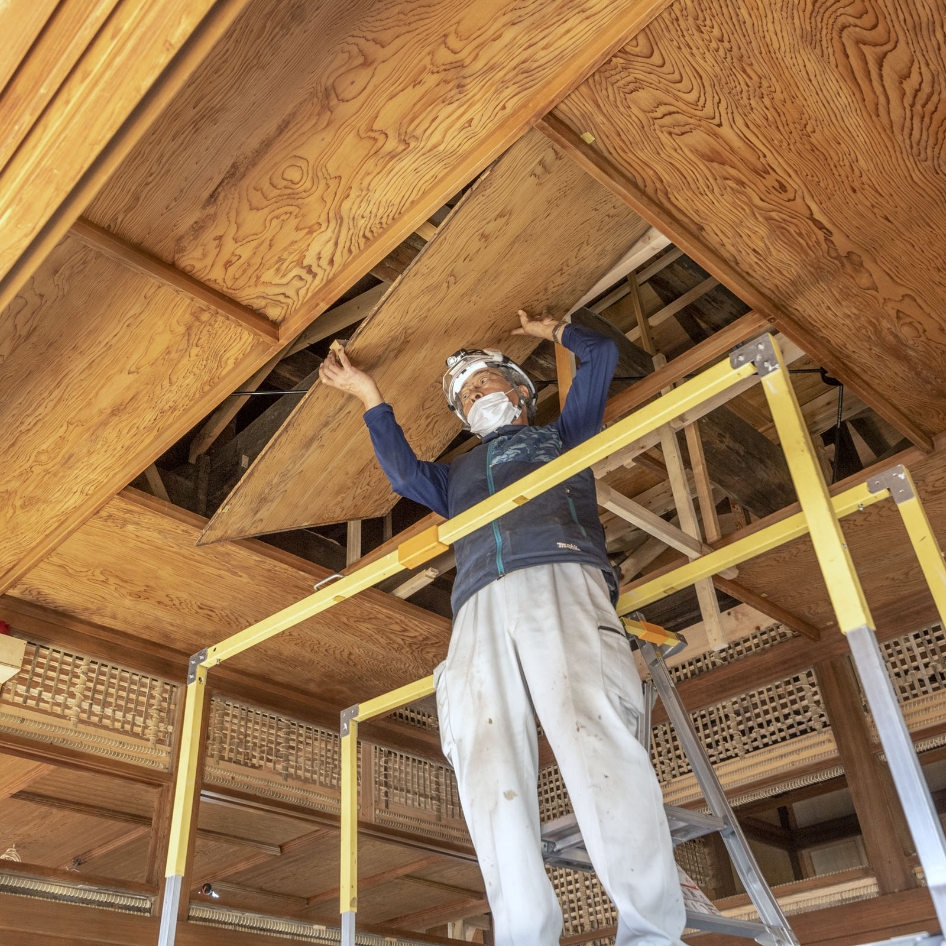
Wood Work - Omotezashiki (main building), setting the parlor's ceiling board
画像の説明を表示します。画像の説明を表示します。画像の説明を表示します。画像の説明を表示します。画像の説明を表示します。画像の説明を表示します。画像の説明を表示します。画像の説明を表示します。画像の説明を表示します。画像の説明を表示します。画像の説明を表示します。画像の説明を表示します。を表示します。
Wood Work - Omotezashiki (main building), setting the parlor's ceiling board
Photo by NARU Architectural Photography Office
-
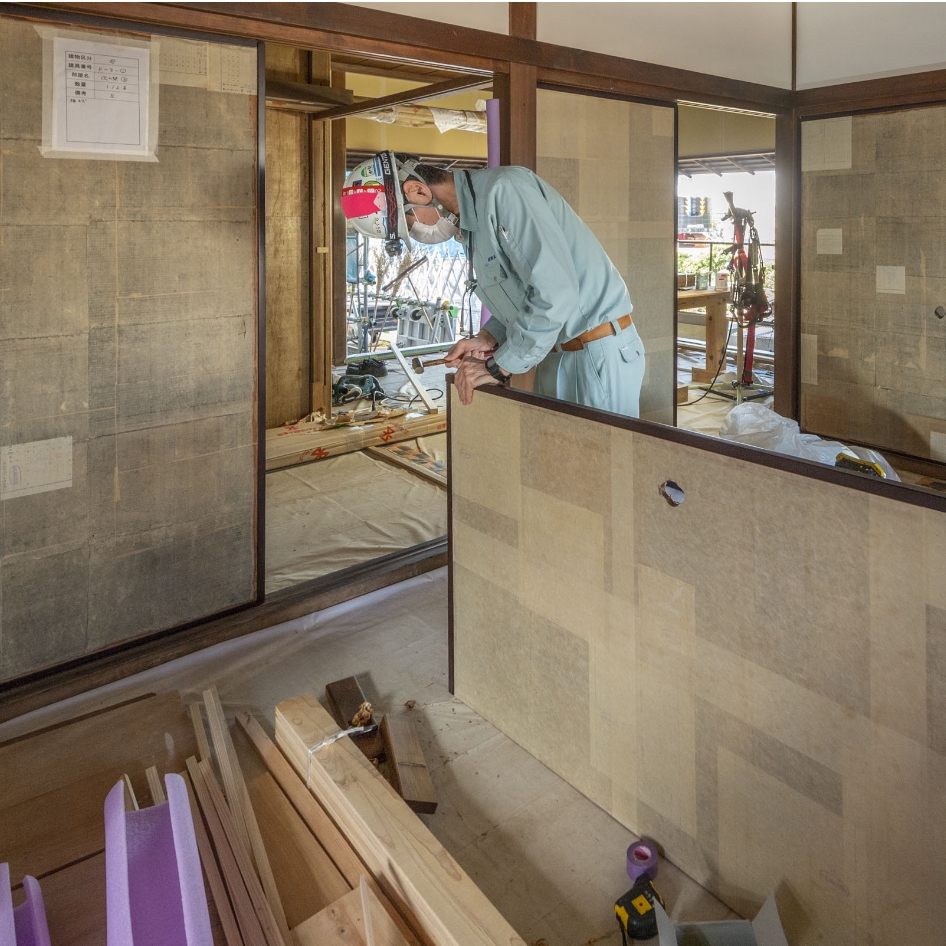
Joinery Work - Adjust the height of Fusuma (sliding screen)
画像の説明を表示します。画像の説明を表示します。画像の説明を表示します。画像の説明を表示します。画像の説明を表示します。画像の説明を表示します。画像の説明を表示します。画像の説明を表示します。画像の説明を表示します。画像の説明を表示します。画像の説明を表示します。画像の説明を表示します。を表示します。
Joinery Work - Adjust the height of Fusuma (sliding screen)
Photo by NARU Architectural Photography Office
-
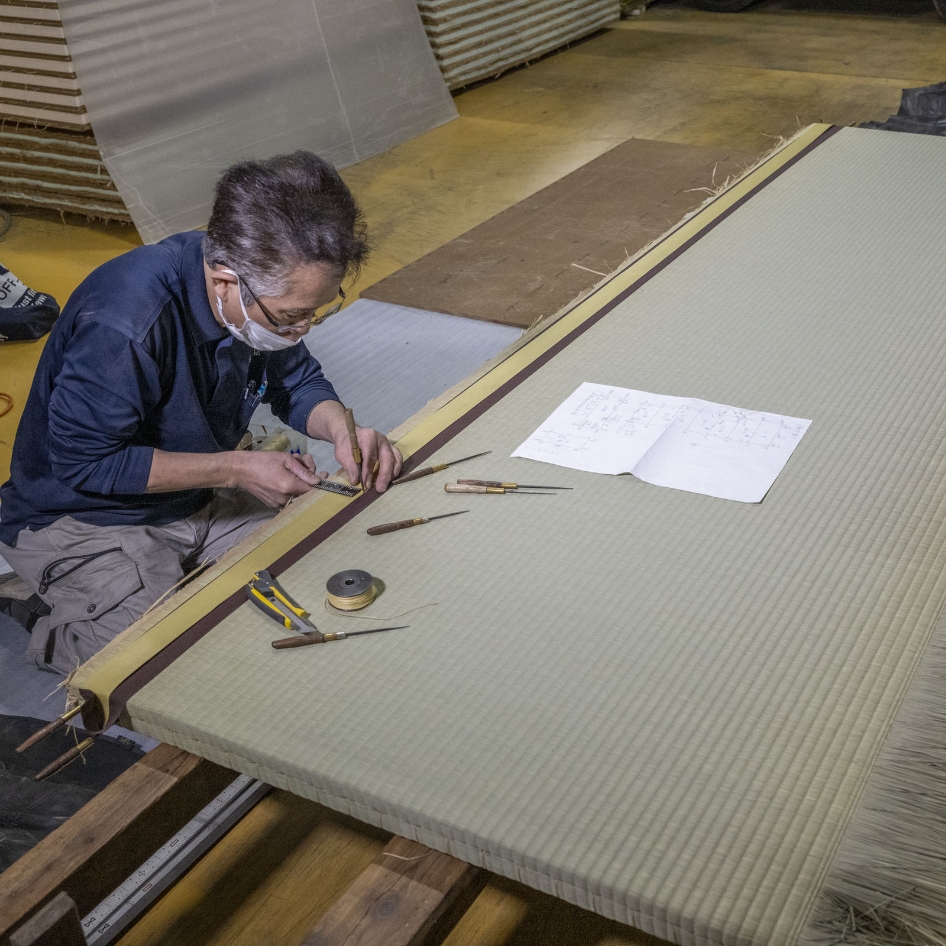
Tatami Work - Sew by hand
画像の説明を表示します。画像の説明を表示します。画像の説明を表示します。画像の説明を表示します。画像の説明を表示します。画像の説明を表示します。画像の説明を表示します。画像の説明を表示します。画像の説明を表示します。画像の説明を表示します。画像の説明を表示します。画像の説明を表示します。を表示します。
Tatami Work - Sew by hand
Photo by NARU Architectural Photography Office
-
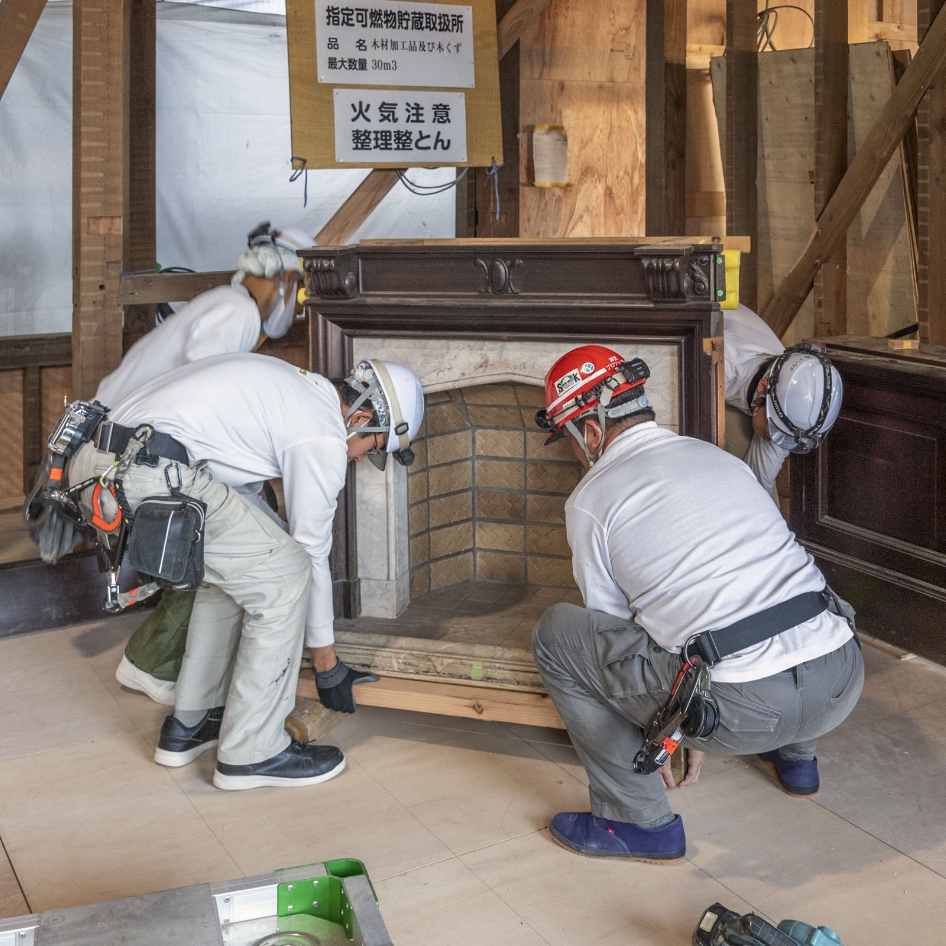
Wood Work - Western-style wing, installing the study's mantelpiece
画像の説明を表示します。画像の説明を表示します。画像の説明を表示します。画像の説明を表示します。画像の説明を表示します。画像の説明を表示します。画像の説明を表示します。画像の説明を表示します。画像の説明を表示します。画像の説明を表示します。画像の説明を表示します。画像の説明を表示します。を表示します。
Wood Work - Western-style wing, installing the study's mantelpiece
Photo by NARU Architectural Photography Office
-
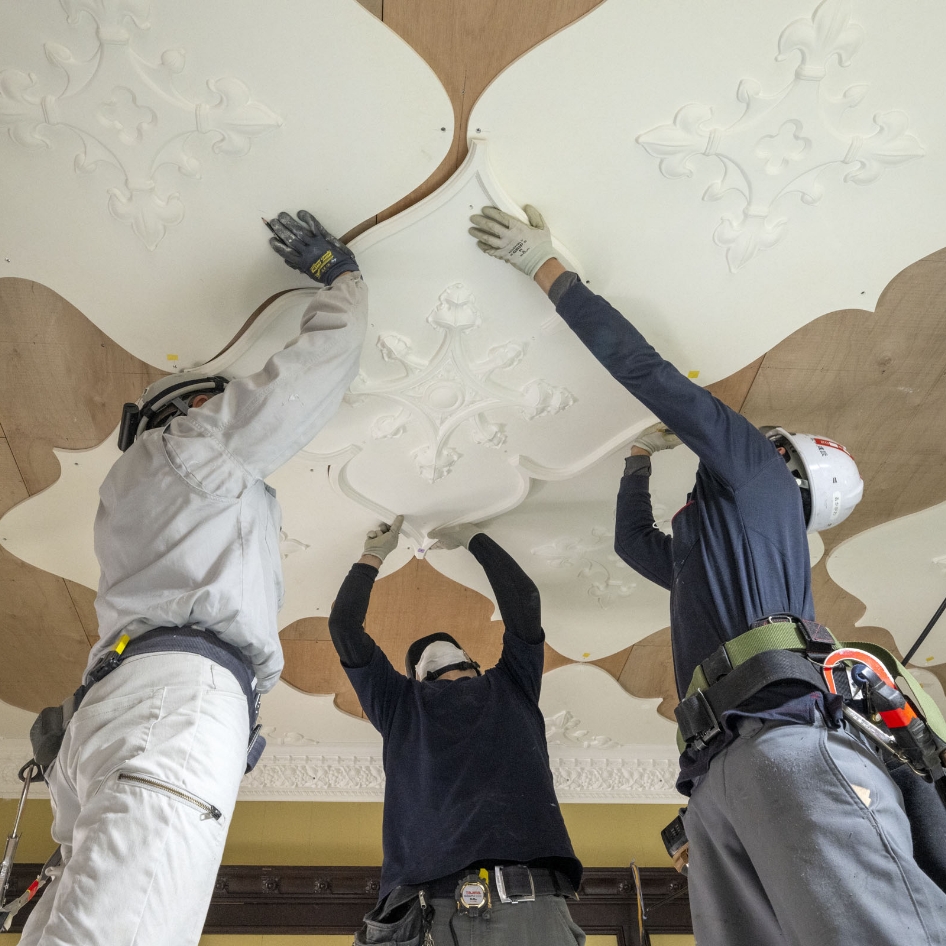
Interior Work - Western-style wing, setting the parlor's ceiling decoration (GRG)
画像の説明を表示します。画像の説明を表示します。画像の説明を表示します。画像の説明を表示します。画像の説明を表示します。画像の説明を表示します。画像の説明を表示します。画像の説明を表示します。画像の説明を表示します。画像の説明を表示します。画像の説明を表示します。画像の説明を表示します。を表示します。
Interior Work - Western-style wing, setting the parlor's ceiling decoration (GRG)
Photo by NARU Architectural Photography Office
-
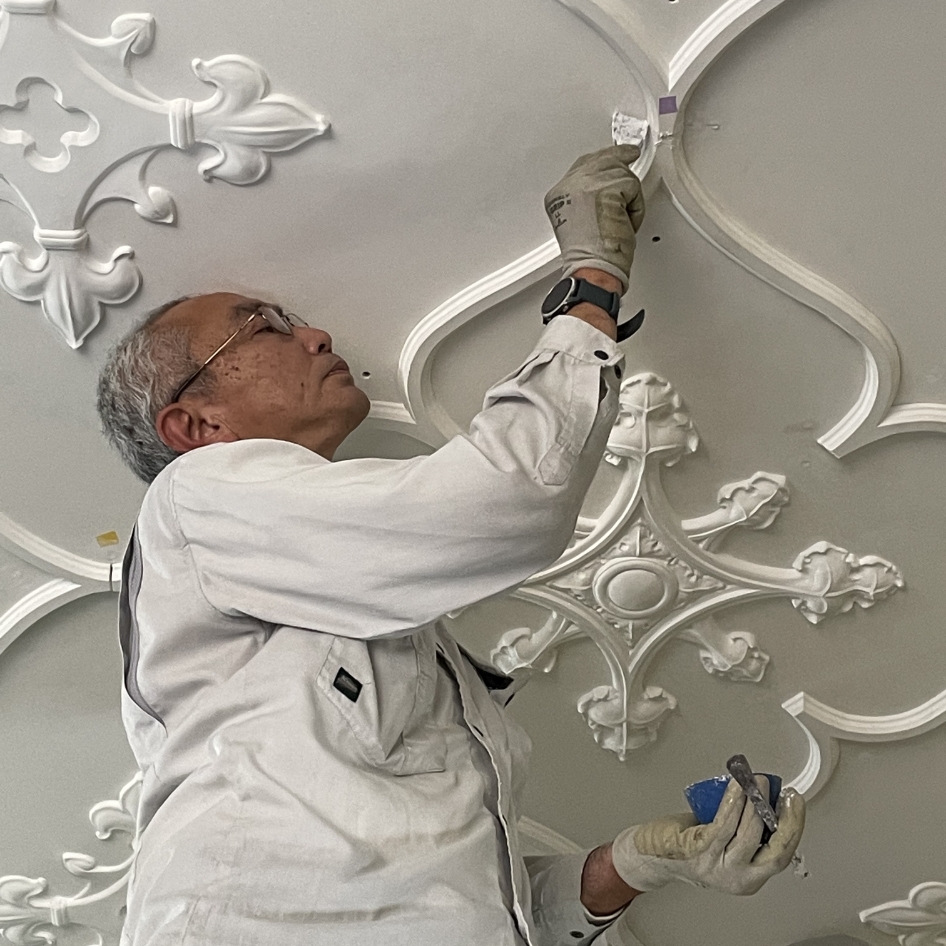
Interior Work - Western-style wing, parlor's ceiling decoration (GRG)
画像の説明を表示します。画像の説明を表示します。画像の説明を表示します。画像の説明を表示します。画像の説明を表示します。画像の説明を表示します。画像の説明を表示します。画像の説明を表示します。画像の説明を表示します。画像の説明を表示します。画像の説明を表示します。画像の説明を表示します。を表示します。
Interior Work - Western-style wing, parlor's ceiling decoration (GRG)
Photo by NARU Architectural Photography Office
-
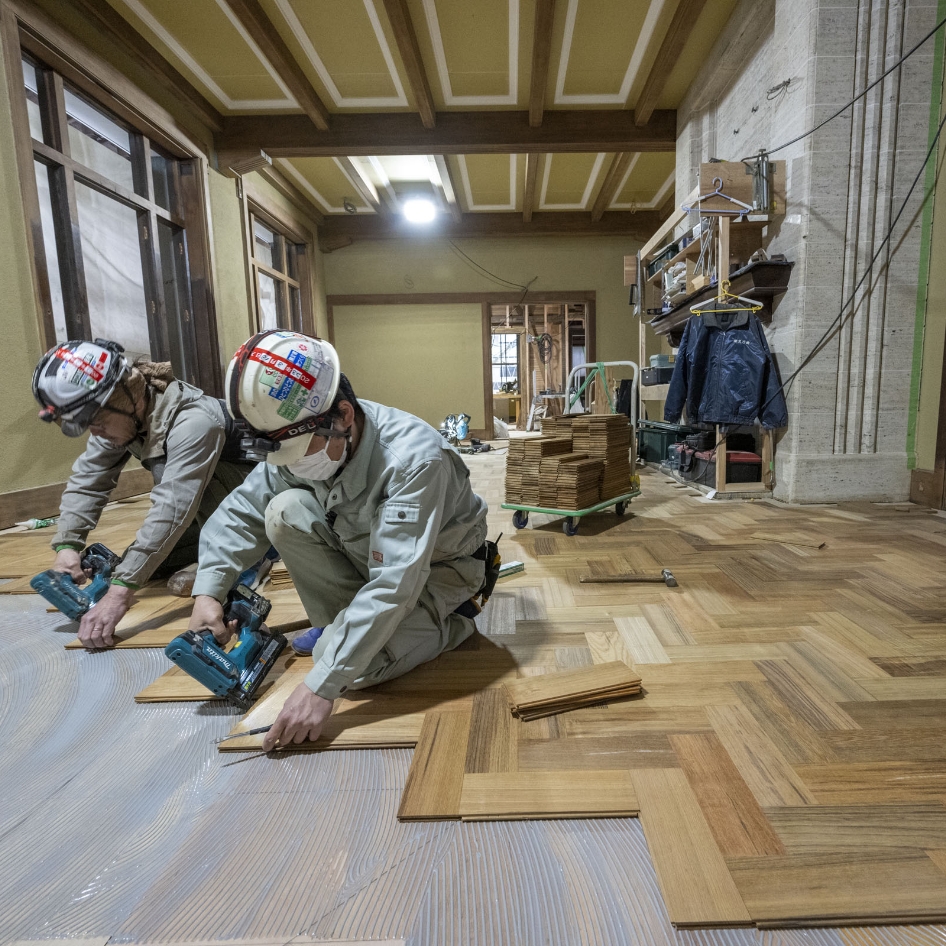
Interior Work - Western-style wing, installing parquet flooring in the hall
画像の説明を表示します。画像の説明を表示します。画像の説明を表示します。画像の説明を表示します。画像の説明を表示します。画像の説明を表示します。画像の説明を表示します。画像の説明を表示します。画像の説明を表示します。画像の説明を表示します。画像の説明を表示します。画像の説明を表示します。を表示します。
Interior Work - Western-style wing, installing parquet flooring in the hall
Photo by NARU Architectural Photography Office
-
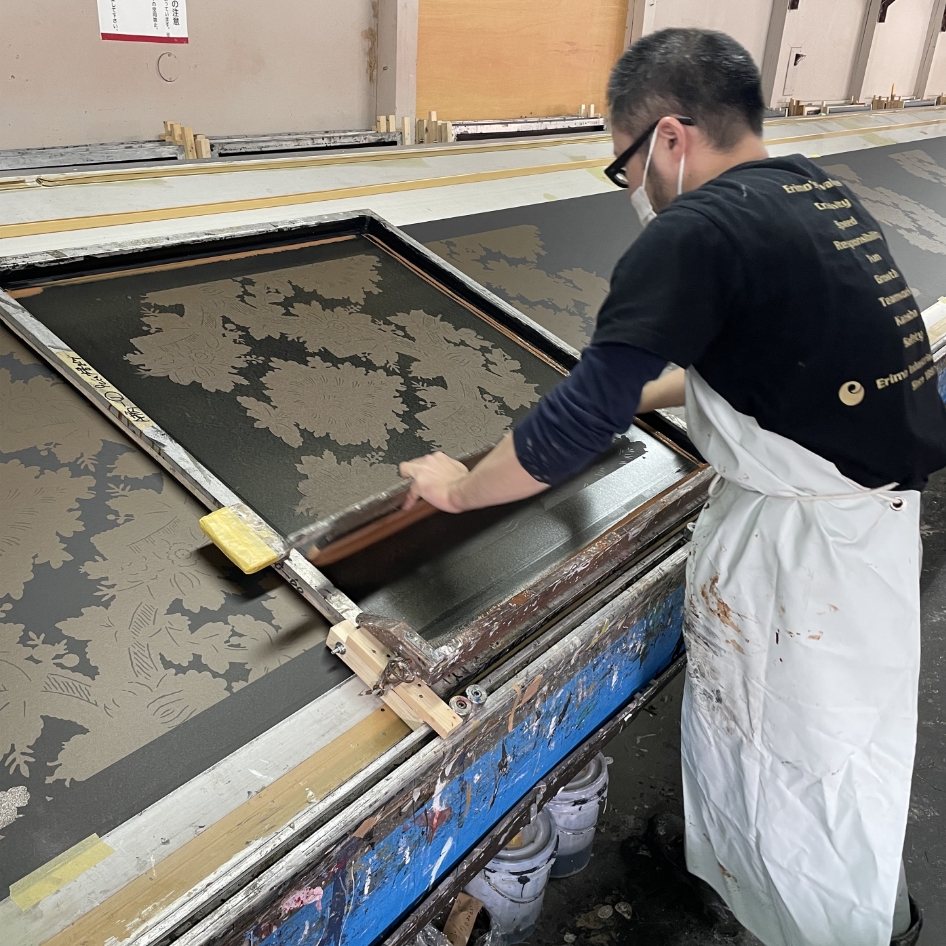
Interior Work - Western-style wing, wallcovering cloth (production process/construction)
画像の説明を表示します。画像の説明を表示します。画像の説明を表示します。画像の説明を表示します。画像の説明を表示します。画像の説明を表示します。画像の説明を表示します。画像の説明を表示します。画像の説明を表示します。画像の説明を表示します。画像の説明を表示します。画像の説明を表示します。を表示します。
Interior Work - Western-style wing, wallcovering cloth (production process/construction)
-
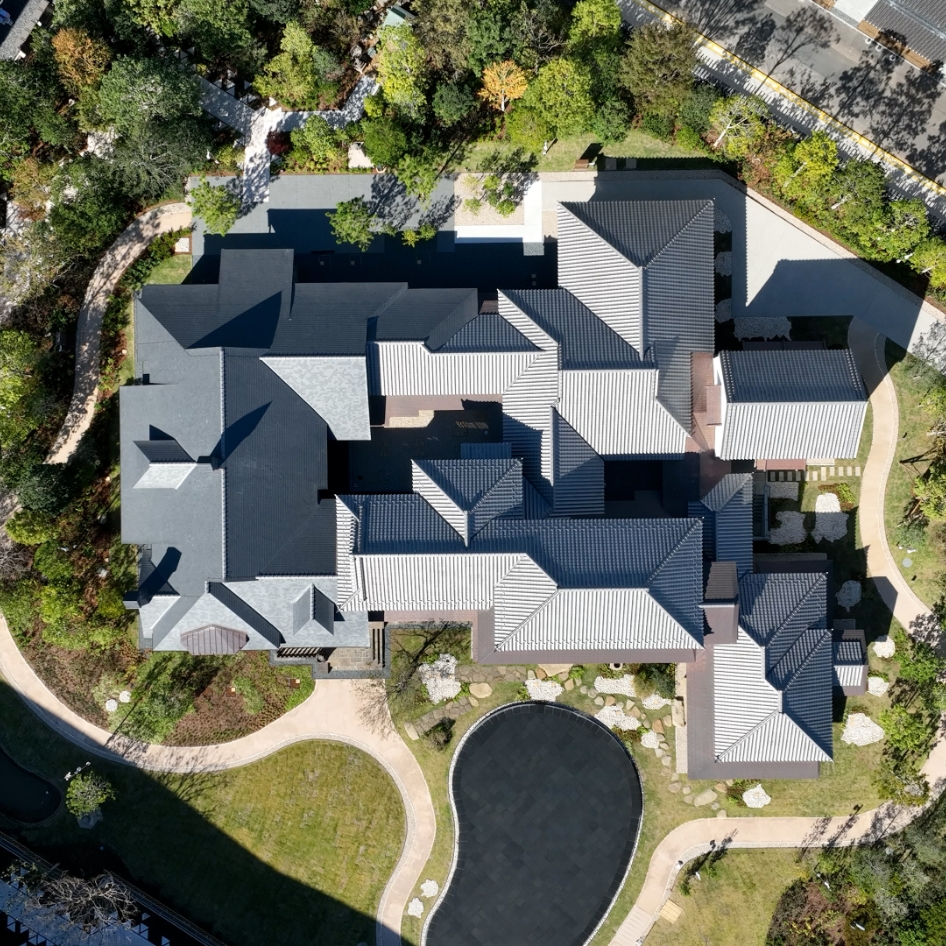
Bird's-eye view of former Shibusawa residence
画像の説明を表示します。画像の説明を表示します。画像の説明を表示します。画像の説明を表示します。画像の説明を表示します。画像の説明を表示します。画像の説明を表示します。画像の説明を表示します。画像の説明を表示します。画像の説明を表示します。画像の説明を表示します。画像の説明を表示します。を表示します。
Bird's-eye view of former Shibusawa residence

